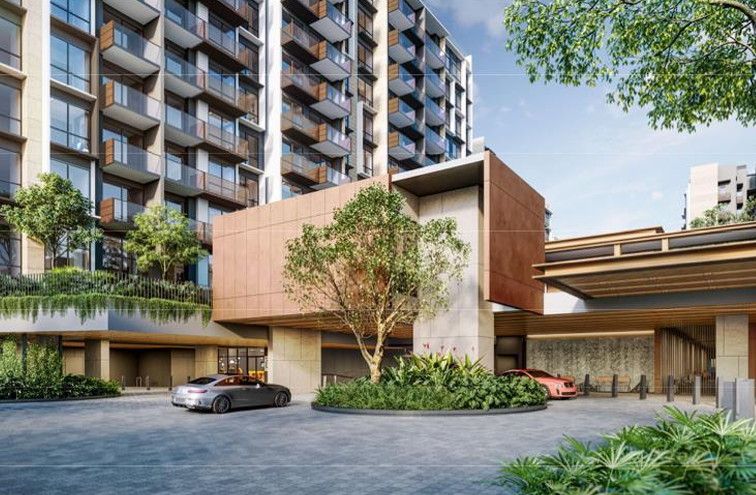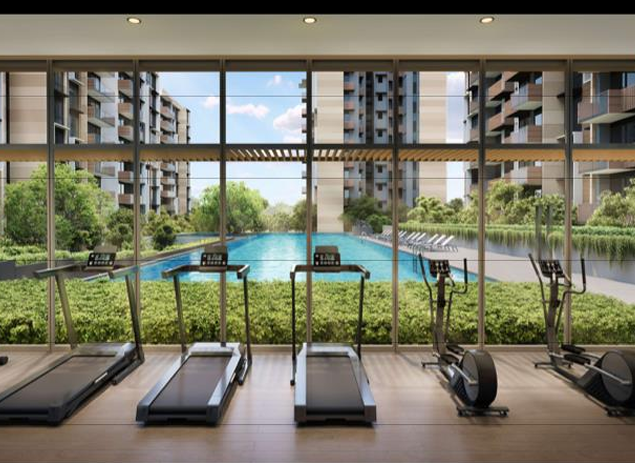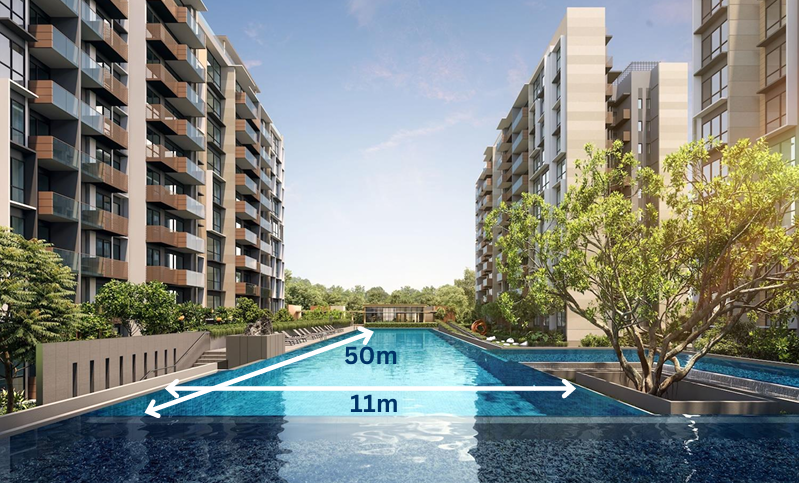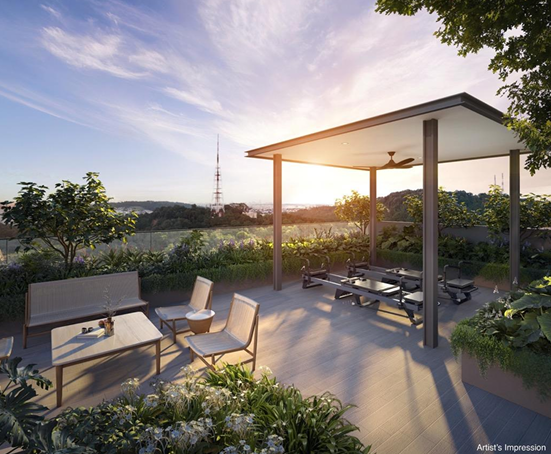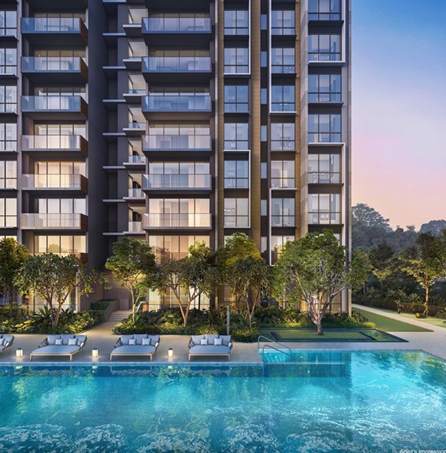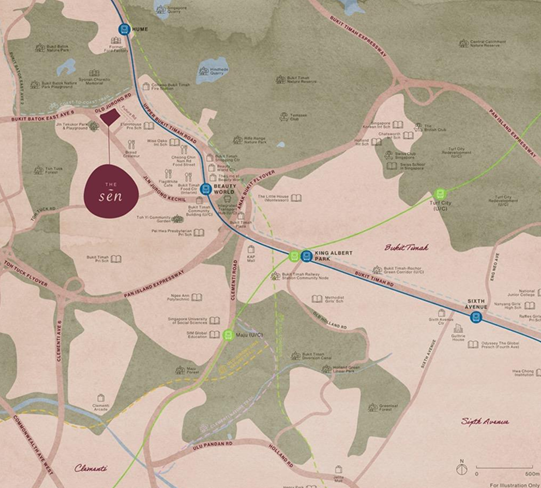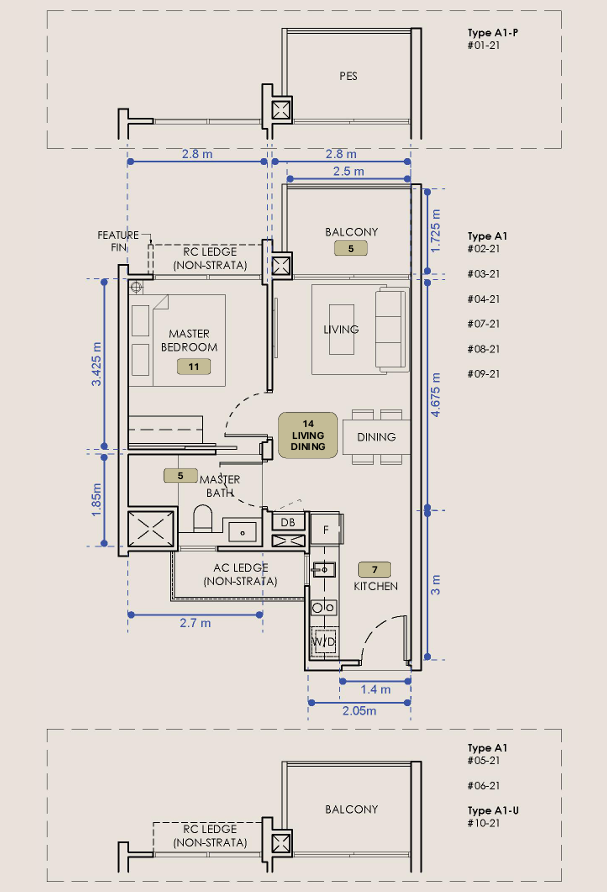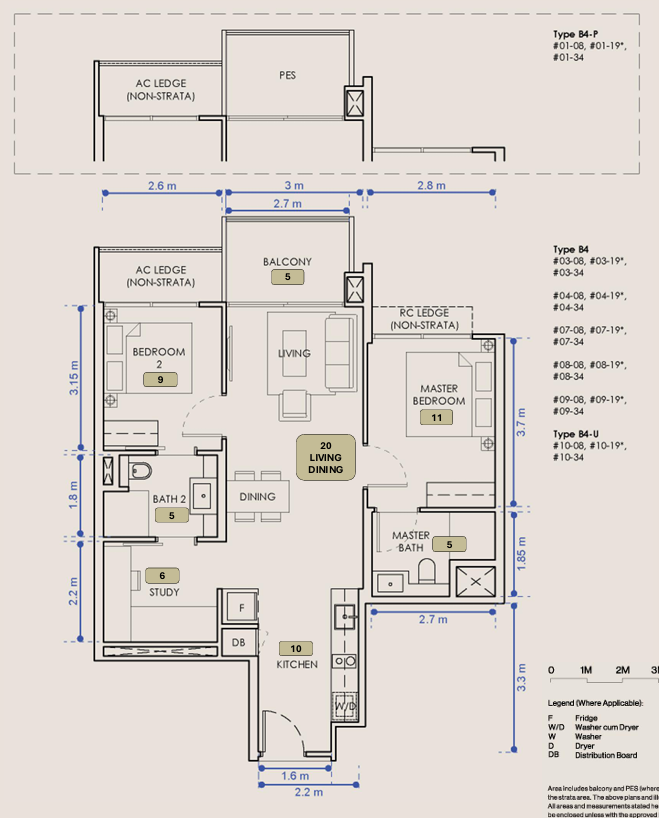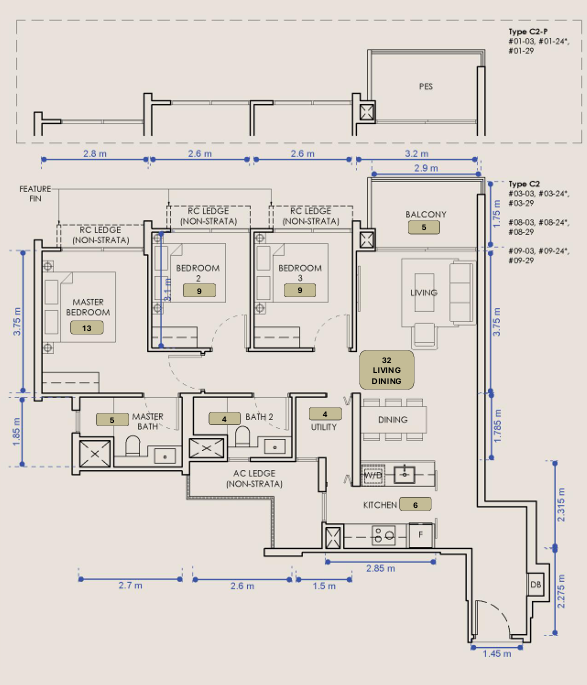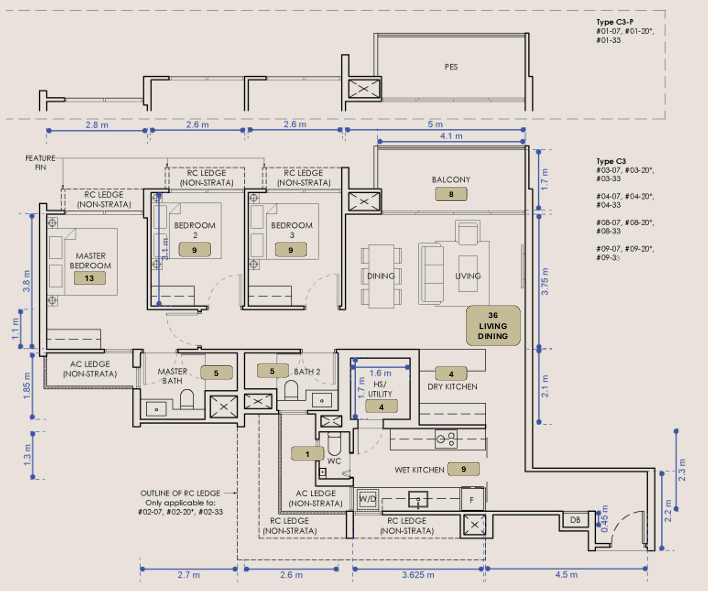The Sen: A Serene Hillside Haven in District 21
A low-density residence in Bukit Timah, designed around nature, thoughtful layouts, and future transformation multipliers.
Rising above a peaceful landed neighbourhood with easy access to nature parks, premium schools, everyday conveniences, and key employment hubs, The Sen redefines West-side living through its terraced greenery, generous facilities, and practical layouts — creating a modern sanctuary anchored in one of Singapore’s most liveable and future-ready districts.
The western side of Singapore has been reshaping itself over the past decade, but few neighbourhoods are evolving as quickly or as meaningfully as Bukit Timah. Known for its greenery, long-established schools, and a strong owner-occupier base, District 21 has always appealed to families who value long-term quality of life. But what’s happening now is different.
Major transformation nodes such as Beauty World, Bukit Timah-Rochor Green Corridor, the upcoming Cross Island Line, the expanded Jurong Lake District (JLD), and the future Greater One-North innovation belt are converging in one region. These overlapping catalysts are set to reshape how people live, commute, and work creating a unique window of opportunity for early movers.
Amid these shifts, The Sen emerges as one of the most compelling new RCR launches, offering something increasingly rare: a low-density, resort-inspired home enveloped by greenery, positioned within a landed enclave yet connected to key urban growth areas.
With just 347 units across five 10-storey blocks, The Sen blends tranquil living with meaningful functional design, wide living rooms, natural ventilation, strong unit efficiency, and layouts crafted for real families. In a district with a high proportion of owner-occupiers, this level of attention to liveability matters.
What follows is a comprehensive, data-backed look into The Sen — using only verified information from the official sales deck, to give future homeowners and investors a clear view of what this project truly offers.
Development Details
Project Name: The Sen
Tenure: 99-Year leasehold commencing from 20 January 2025
Developer: SL Capital (8) Pte Ltd
Address: Jalan Jurong Kechil Singapore
Site Area: 19,245.4 sqm / 207,159.49 sqft
No. of Units: 347 Units
No. of Storeys: 5 blocks of 10-storey residential towers
Residential Units: From 1-Bedroom + Study to 4-Bedroom Premium + S
Design & Architectural Intent
The Sen’s architectural team — AGA Architects and Ecoplan Asia — designed the development around serenity, greenery, and strong internal efficiency.
Key Concepts
Low-density enclave surrounded by landed housing for added privacy
10-storey height making it the tallest structure in its immediate enclave
North–South orientation for wind flow and reduced heat gain
Extensive greenery network woven through landscape decks and rooftop areas
Family-centric communal zones across Level 1, Level 2 (pool deck), and rooftop terraces
The project’s terraced landscape rises from the drop-off to the main pool deck, creating a visually calm environment while giving residents a sense of elevated privacy.
Facilities & Communal Spaces
The Sen features an extensive spread of lifestyle facilities across three levels:
Level 1 – Ground Facilities
Drop-off foyer
Serenity Walk
Serenity Lounge
Childcare centre with dedicated drop-off
Level 2 – Pool Deck
50m Lap Pool
Family Pool
Children’s Pool
Clubhouse with equipped show kitchen
BBQ Pavilion
Pilates Pavilion
Hot & Cold Baths (3–42°C) with four tubs (4 pax total capacity)
Rooftop Terrace
Multiple relaxation zones
Panoramic views of the landed enclave
Garden spaces and lounges
Location & Connectivity
The Sen sits in the heart of District 21, within an established residential stretch of Jalan Jurong Kechil.
Transport Access
Beauty World MRT (DTL): Connected via nearby bus routes 178 and 852
Hume MRT (DTL): Direct bus connectivity
Multiple bus stops located right outside the development’s entrance
Lifestyle & Nature
The Sen benefits from proximity to a wide network of nature corridors and recreational routes:
Bukit Timah Nature Reserve
Bukit Timah–Rochor Green Corridor
Rail Corridor
Upcoming Beauty World Integrated Transport Hub
Turf City (future residential precinct)
These nodes form part of the “Triple Transformation Multipliers” strengthening long-term value in the west.
Why The Sen Stands Out
1. District 21’s strong owner-occupier base
82% of households are owner-occupied
One of Singapore’s highest-income districts
Stability leads to long-term price resilience
2. Low-density, high-livability design
Only 347 units
Surrounded by landed housing
Large layouts and efficient floor plans
3. RCR homes at OCR-like pricing
Starting from $1.499M for 2BR
Competitive vs OCR launches according to comparison charts
4. Proximity to major transformation zones
JLD, Greater One-North, Beauty World
Multiple upcoming residential/commercial rejuvenations

Unit Mix & Layouts
The Sen is deliberately low-density with a wide range of functional layouts.
Total Units: 347
Breakdown by Type:
1 Bedroom: 10 units
2 Bedroom: 110 units
2 Bedroom + Study: 57 units
3 Bedroom: 90 units
3 Bedroom Premium + Study: 40 units
4 Bedroom Premium + Study: 40 units
Unit Sizes
1 Bedroom: 42 sqm / 452 sqft
2 Bedroom: 63–68 sqm / 678–732 sqft
2 Bedroom + Study: 71–72 sqm / 764–775 sqft
3 Bedroom: 81–103 sqm / 872–1,109 sqft
3 Bedroom Premium + Study: 117 sqm / 1,259 sqft
4 Bedroom Premium + Study: 135 sqm / 1,453 sqft
Notable Design Strengths
Up to 75% of units have naturally ventilated bathrooms
Aircon ledges not placed outside bedrooms in most stacks
Wide living rooms (up to 5m in premium units)
Utility/HS included in larger layouts
Corner units in various configurations
Point block prestige stacks with only 4 units per level (C4, D1, D1A)
Floor Plan Highlights
1 Bedroom (A1 – 452 sqft)
Corner unit
Windows in both kitchen and bathroom
Dual-entrance bathroom
Aircon ledge positioned away from bedroom/balcony
2 Bedroom (B1/B2/B3)
678–732 sqft
B3 features a foyer for privacy and spacious bedroom depths
All have windows in kitchen and bathroom
3m living room width
Corner-unit options available
2 Bedroom + Study (B4/B4A)
Up to 775 sqft
Spacious study (~6 sqm in B4A)
Inward/pool-facing orientation options
3 Bedroom (C1/C2/C3)
Natural ventilation in all bathrooms
Utility room included
Wet/Dry kitchen for C3
C3 includes an extra WC
3 Bedroom Premium + Study (C4 – 1,259 sqft)
All bedrooms ensuite
Walk-in wardrobe
Wide 5m living space
Point block with excellent privacy
4 Bedroom Premium + Study (D1/D1A – 1,453 sqft)
All bedrooms ensuite
Huge master suite
5m living room width
Utility + Study + Wet/Dry kitchens
The Sen is the kind of project that’s becoming harder to find — a calm, green, low-density community in an evolving district that’s primed for long-term transformation. With layouts designed for genuine day-to-day living, strong natural ventilation, excellent privacy, and an impressive spread of facilities, it offers a lifestyle that blends resort-like calm with future urban connectivity.
For homeowners who prioritise space, comfort, and quality — or investors who understand the significance of transformation multipliers — The Sen presents a compelling proposition in District 21.




