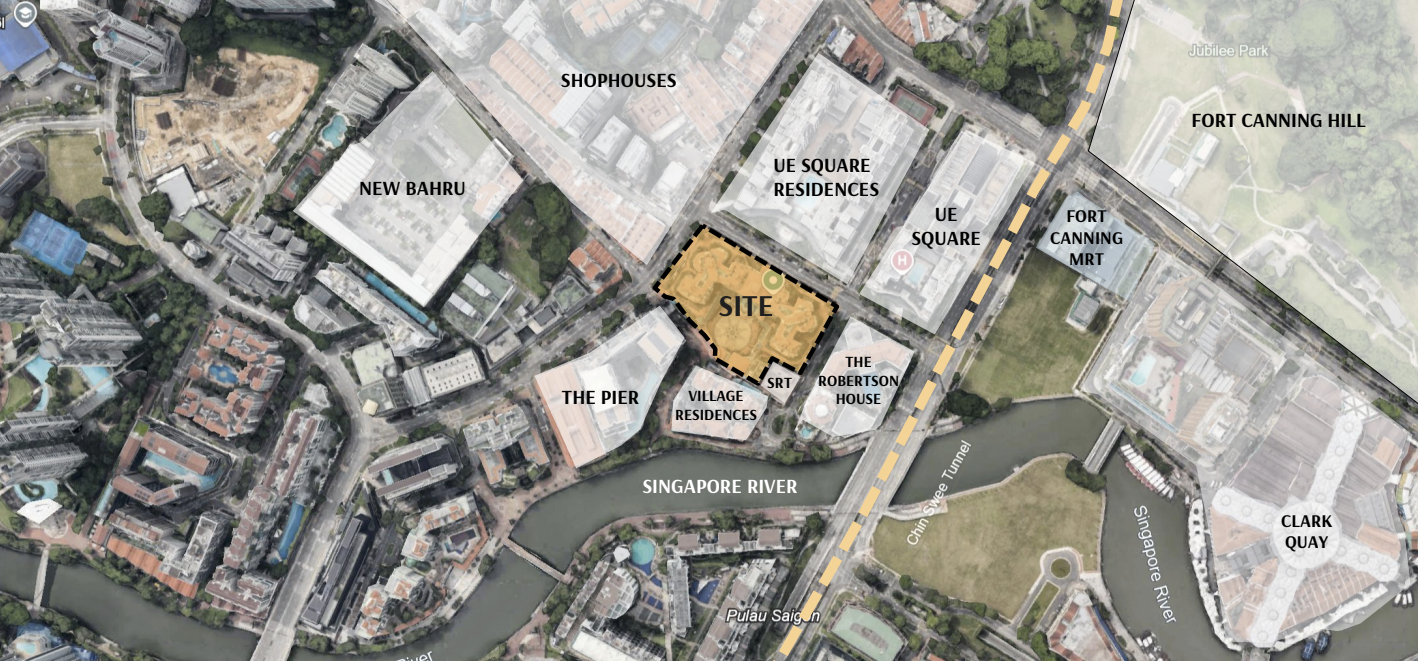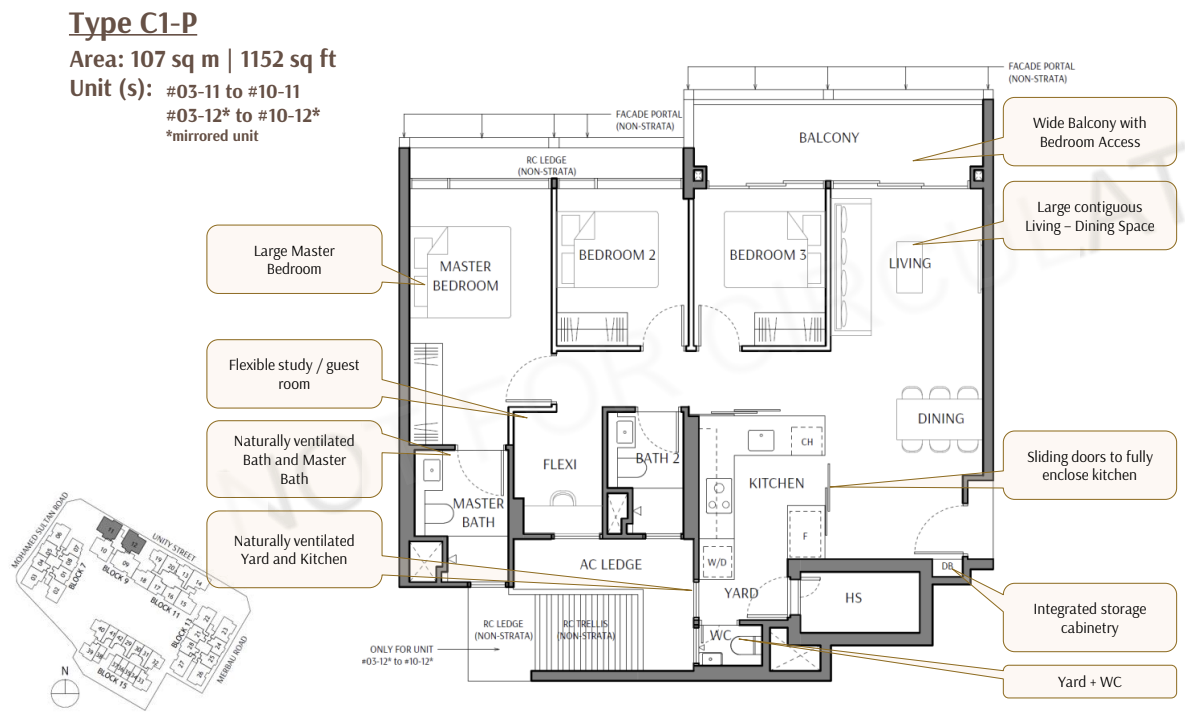The Robertson Opus: A Legacy of Luxury Living in Singapore’s Prime District 9
In the heart of Singapore’s prestigious District 9 lies an ultra-rare gem: The Robertson Opus, a 999-year leasehold mixed-use development that combines timeless value with contemporary luxury. The Robertson Opus boasts a legacy statement and architectural excellence amidst a slew of convenient amenities.
With its top-notch design and prime location near Robertson Quay, Clarke Quay, and Orchard Road, The Robertson Opus brings together the best of city living and peaceful comfort. Whether you're looking to invest or find a home for yourself, this is a rare chance to own something truly special.
Why The Robertson Opus is One of the Best 999-Year Leasehold Properties in Singapore
Rare Tenure in Prime Central Location
In Singapore, 999-year leasehold properties in prime districts are increasingly rare, especially ones that offer residential and commercial integration. The Robertson Opus stands as the only 999-year leasehold mixed-use development in Districts 9, 10, and 11, providing long-term value in an area surrounded by high-demand freehold and leasehold developments.
Strategic Urban Connectivity
Centrally located near Clemenceau Avenue, The Robertson Opus places you at the gateway to the Central Business District (CBD). Residents enjoy seamless access to major expressways (CTE, AYE) and are just a short walk from Fort Canning and Clarke Quay MRT stations. The convenience is unmatched—whether you're headed to Orchard, Marina Bay, or Changi Airport.
Vibrant Riverside Lifestyle
Live steps away from the buzzing lifestyle hubs of Robertson Quay, Clarke Quay, and Boat Quay. From riverside cafes to fine dining, cultural events to art galleries, this is one of Singapore’s most dynamic enclaves. The development is also a stone’s throw from Chinatown, Pearl’s Hill, and tranquil riverfront trails for morning jogs or evening strolls.
Thoughtfully Designed Spaces for Every Lifestyle
The Robertson Opus features 348 residential units and 26 commercial spaces across 5 mid-rise blocks and a podium, masterfully designed by studioMilou and ADDP Architects LLP. Every element reflects a harmony of design and function, with dedicated zones for wellness, socializing, family time, and nature.
The Opus Experience Includes:
Opus Club – A lifestyle hub with a gym, bar, dining areas, kids’ club, reading room, steam rooms, and more.
Opus Commons – Retail and dining spaces nestled in a landscaped commercial podium.
Opus Wellness – Multiple pools, nature walks, gardens, and wellness decks designed for urban rejuvenation.
Premier Collection - 2BR
2-Bedroom (Type B1): 67 sqm / 721 sqft
LIVING/DINING
Spacious Living & Dining area
Provision of Haiku Ceiling Fan
High ceiling height @ 3.225m floor-to-ceiling
SECURITY
Main door with digital lockset
KITCHEN
Induction hob and hood
Integrated Fridge
Efficient galley layout
Glass vision panel between dining and kitchen
Built-in Convection Oven
STORAGE
DB with home organizer compartment
Luxury Collection – 3BR
3-Bedroom + Flexi (Type C3-S): 94 sqm / 1012 sqft
LIVING
Spacious Living & Dining area
Provision of Haiku Ceiling Fan
High ceiling height @ 2.875m floor-to-ceiling
Cross ventilated space
Possible configuration to multi-generational living
SECURITY
Main door with digital lockset
KITCHEN/DINING
Induction hob and hood
Integrated Fridge
Natural ventilation
Accommodate large dining table
Built-in Convection Oven
STORAGE
DB with home organizer compartment
Master Bedroom
Private Balcony
Legacy Collection – 3BR Premium & 4BR Premium
Modern contrasting palette featuring Ernestomeda imported kitchens, Rimadesio sliding systems, and expressive marble finishes.
3-Bedroom Premium (Type C1-P): 107 sqm / 1152 sqft
LIVING/DINING
Spacious Living & Dining area
Provision of Haiku Ceiling Fan
High ceiling height @ 2.875m floor-to-ceiling
Cross ventilated space
Possible configuration to multi-generational living
SECURITY
Main door with digital lockset
KITCHEN
Gas hob and hood
Integrated Fridge
Natural ventilation
Built-in Combi Steam Oven
Undercounter wine chiller
Unit Collections & Interior Finishes
Premier Collection – Suite, 2BR
Bright and chic palette with light stone-look tiles and pastel white carpentry finishes.
Suite (Type S1): 40 sqm / 431 sqft
High ceiling at 3.225m
Haiku Ceiling Fan
Digital lockset
Induction hob and hood
Integrated fridge
Built-in convection oven
DB with home organizer compartment
Luxury Collection – 2BR
Earth-hued contemporary elegance with beige stone-look tiles and warm laminate carpentry.
2-Bedroom + Study (Type B7-S): 69 sqm / 743 sqft
LIVING/DINING
Spacious Living & Dining area
Provision of Haiku Ceiling Fan
High ceiling height @ 2.875m floor-to-ceiling
SECURITY
Main door with digital lockset
KITCHEN
Induction hob and hood
Integrated Fridge
Efficient galley layout
Glass vision panel between dining and kitchen
Built-in Convection Oven
STORAGE
DB with home organizer compartment
Luxury Collection – 3BR
3-Bedroom DuoFlex (Type C6): 92 sqm / 990 sqft
LIVING
Spacious Living & Dining area
Provision of Haiku Ceiling Fan
High ceiling height @ 2.875m floor-to-ceiling
Cross ventilated space
Possible configuration to multi-generational living
SECURITY
Main door with digital lockset
KITCHEN/DINING
Induction hob and hood
Integrated Fridge
Natural ventilation
Accommodate large dining table
Built-in Convection Oven
STORAGE
DB with home organizer compartment
Legacy Collection – 4BR Premium
4-Bedroom Premium (Type D1-P): 143 sqm / 1539 sqft
LIVING/DINING
Spacious Living & Dining area
Provision of Haiku Ceiling Fan
High ceiling height @ 2.875m floor-to-ceiling
Cross ventilated space
Possible configuration to multi-generational living
SECURITY
Main door with digital lockset
KITCHEN
Gas hob and hood
Integrated Fridge
Natural ventilation
Built-in Combi Steam Oven
Undercounter wine chiller
Master Bedroom
His & Her Vanity
Private Balcony
Outdoor Amenities
The Robertson Opus offers over 40 lifestyle and wellness facilities including:
Nature & Sky Gardens
Lilac Garden, Amber Garden, Forest Walk, Quay Vista, and more
Skywalk Bridge and social pavilions with panoramic city and river views
Pools & Wellness
45m Lap Pool, Wellness Pool, Poolside Lounge
Vantage Deck, Wellness Lawn, and Serenity Trail
Family & Social Spaces
Family Lawn, Sensory Lawn, Chillout Deck, Opus Bar & Dining
Kids’ Club, Management Office, Social Decks
Location: Unity Street, Singapore
Developer: Riverside Property Pte Ltd
Land Tenure: 999-Year Leasehold
District: 9
Total Residential Units: 348
Total Commercial Units: 26
Unit Types: Suite, 1-bedroom, 2-bedroom, 3-bedroom, 4-bedroom
Expected Date of Vacant Possession: Q2 2030
The Smart Buy in Prime District 9
The Robertson Opus is both a rare find and a wise investment.
It provides:
Long-term asset value
Central access and convenience
Premium finishes and urban resort living
Whether you're a first-time buyer, a seasoned investor, or upgrading for family needs, The Robertson Opus delivers a lifestyle built for the future, grounded in legacy.














