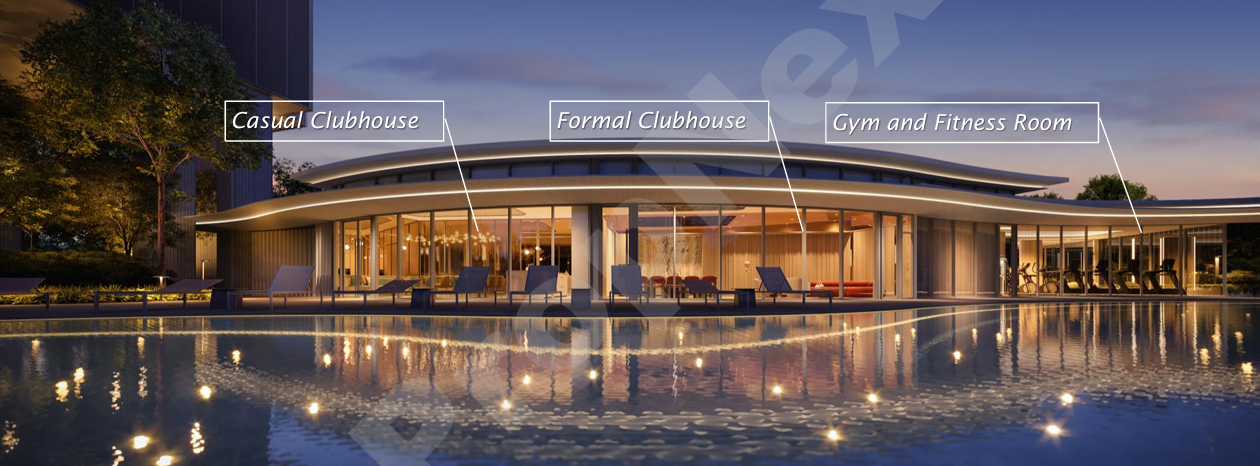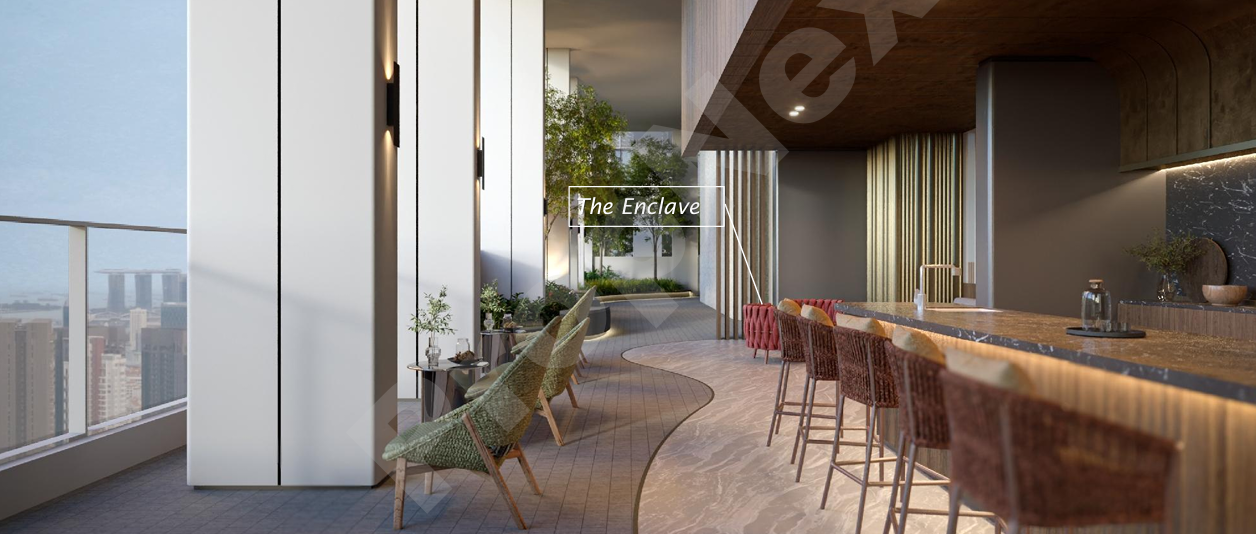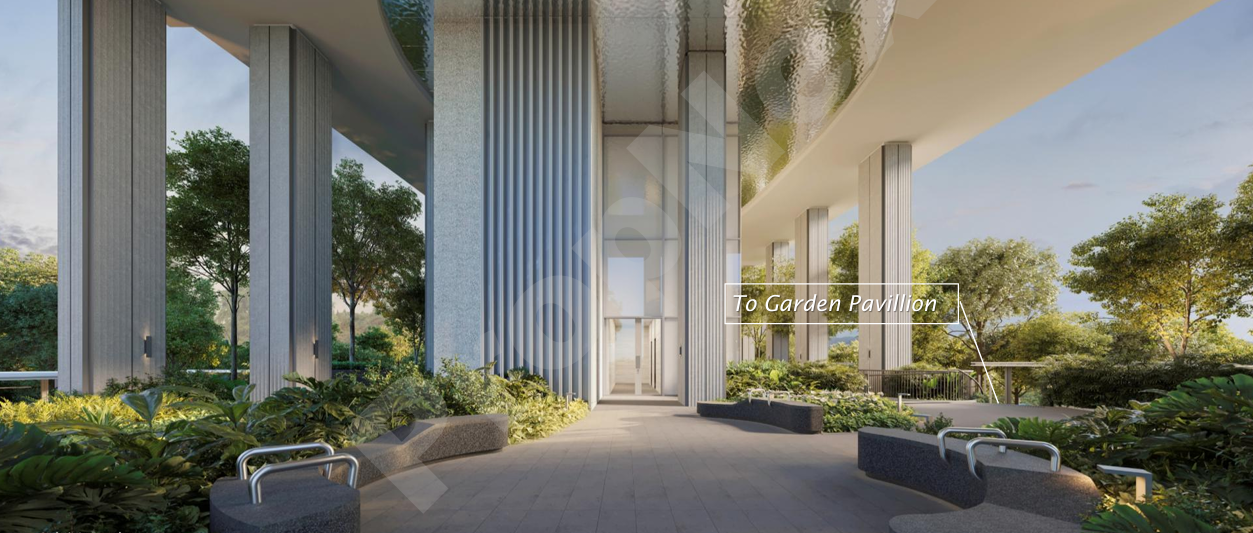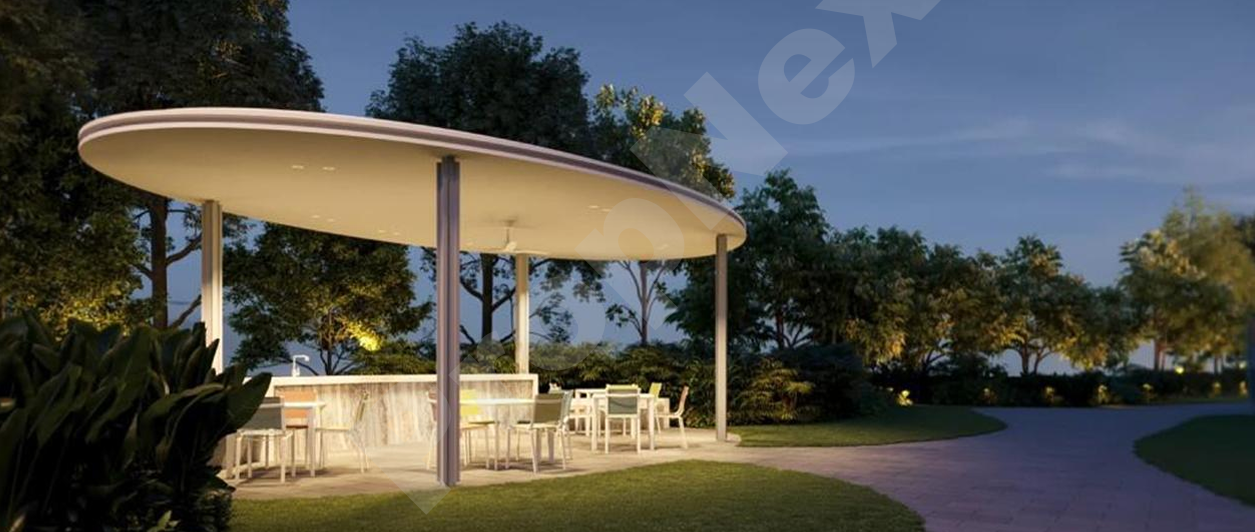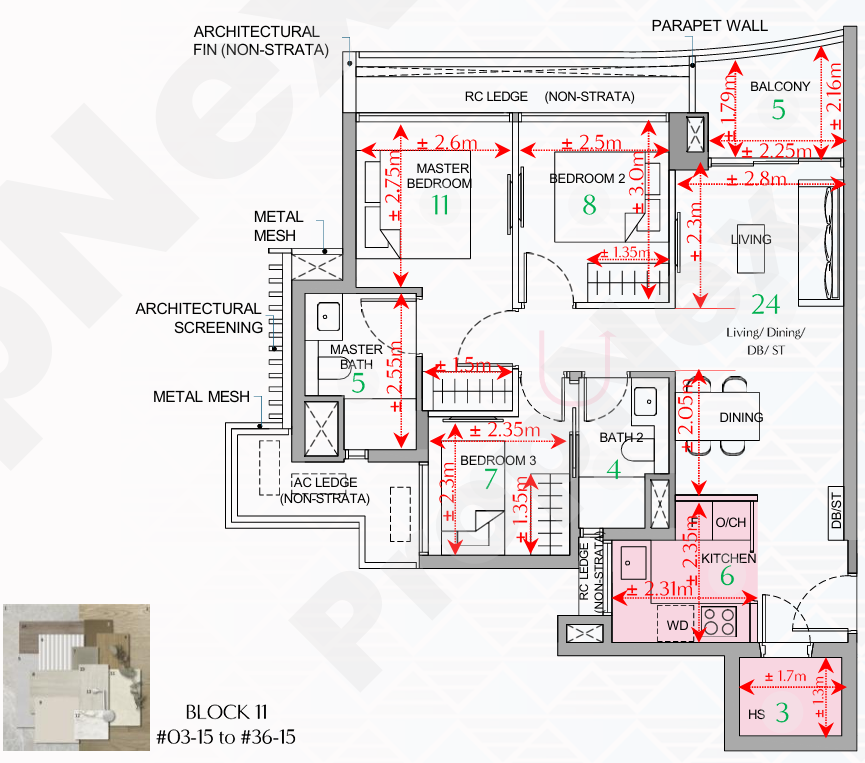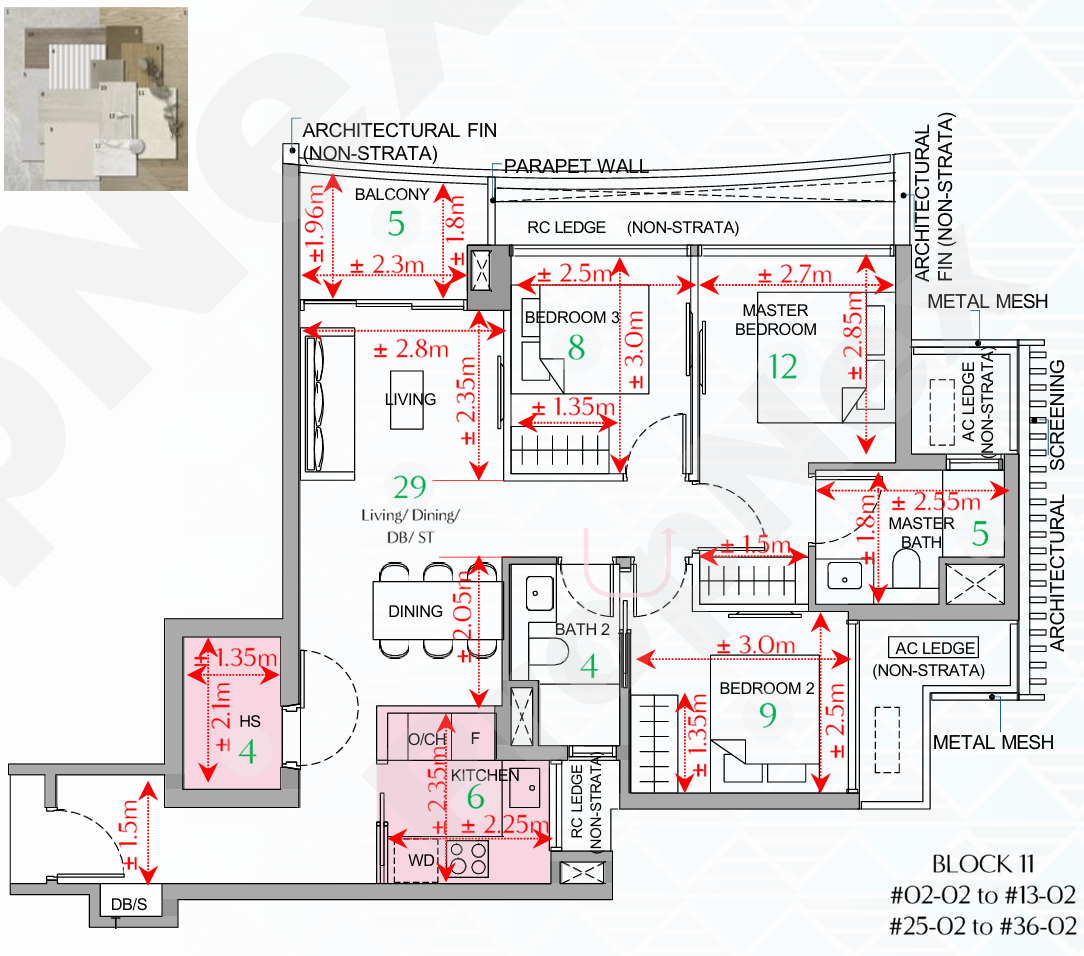River Green (嘉溪绿苑): A Riverside Sanctuary of Sound, Sustainability, and Sophistication
Set against the scenic beauty of River Valley and seamlessly connected to urban convenience, River Green emerges as one of Singapore’s most compelling residential developments. Designed to be more than a home, it is a sanctuary—offering elegant architecture, immersive green spaces, smart interiors, and holistic wellness features. River Green redefines what it means to live well.
A Name With Meaning
The name 嘉溪绿苑 encapsulates the vision of the development:
嘉: Elegant and livable, promising a high-quality lifestyle.
溪: Flowing river, embracing natural landscapes.
绿: Proximity to greenery, blending urban living with nature.
苑: A serene and private estate.
The Right Address With Seamless Connectivity
Strategically located near Great World MRT Exit 4, River Green ensures residents are effortlessly connected to the city. A sheltered walkway from the side gate leads straight to the MRT, enhancing daily convenience. Whether you're commuting to work or exploring the city, getting around is stress-free.
Centrally located within District 9 (River Valley), minutes from Orchard Road, Robertson Quay, and the CBD
Nearby schools, retail hubs, and riverfront parks make this location ideal for families, professionals, and investors alike.
Development Details
Project Name: River Green
Tenure: 99 Years Leasehold from 24 Sep. 2024
District: District 9 (River Valley)
Address: 11 River Valley Green, Singapore 239637
Site Area: 100,032 sqft | 3.5 Plot Ratio
No. of Units: 524 Residential Units
No. of Storeys: 36
Residential Units: From 1-Bedroom to 4-Bedroom
Thoughtful Design & Sound Sanctuary Living
River Green stands out with Wing Tai’s Home/Work® concept, spaces designed for both relaxation and productivity. It is also Singapore’s first private residential development to feature Sound Sanctuaries, specially designed zones for rest, rejuvenation, and reconnection with one’s senses.
Site Design & Facilities
CLUBHOUSES
Formal Clubhouse – Host elegant dinners and private events
Casual Clubhouse – Relax, socialize, or work from stylish lounges
Gym and Fitness Room – State-of-the-art equipment in a wellness-focused space
WELLNESS AND LIFESTYLE AMENITIES
Stardust Pool – Wing Tai’s signature water feature
Sound Sanctuaries – Rest, Rejuvenate, Reconnect
Sky Loft, Enclave, Hideout, Lookout – Thematic zones for leisure and retreat
Work/Out and Home/Work spaces – For those who work remotely or need flexible home offices
Grill & Gather, Sizzle & Savour, and The Jewel – Outdoor social spaces
Materials & Finishing
1- and 2-Bedroom Units feature:
The 1- and 2-bedroom units are thoughtfully designed with high-quality materials and stylish finishes. The living areas feature engineered timber flooring in an elegant oak finish, while the floors are laid with Cosentino tiles in the Morpheus design. Kitchens are equipped with sleek sintered stone countertops from Inalco’s Touche Super Blanco Gris collection, complemented by fluted glass cabinet doors. The wardrobes are fitted with satin glass doors, adding a refined touch. In the bathrooms, the master ensuite showcases Atlas Marvel Calacatta Extra wall tiles, while the common bathroom features Boost Stone White tiles. Vanity tops throughout are crafted from solid surface Gloria Beige Calacatta MV-13N, blending beauty with durability.
3- and 4-Bedroom Units feature:
The 3- and 4-bedroom units are finished with premium materials that exude sophistication and comfort. The main living spaces are adorned with luxurious Silverite marble flooring, while the master bathrooms feature elegant Travertine Pearl Vein Cut tiles. Common bathrooms are fitted with Boost Icor Bone tiles, creating a clean and modern look. The kitchens are equipped with sintered stone countertops in Inalco’s Geo Crema finish, offering both durability and style. Throughout these units, chrome stainless steel accent fittings add a polished touch, and the balconies are tiled with Rice Fields – Oudh Elem for a natural, earthy aesthetic.
1-Bedroom (Type A1 & A2) – 420 sqft
Compact yet functional layout
Includes master bedroom, balcony, open-plan kitchen, and bathroom
Ideal for singles or young professionals
1-Bedroom + Study (Type AS1) – 452 sqft
Study space for work-from-home needs
Efficient use of space with a separate living and dining area
2-Bedroom Compact (Type B1 & B2) – 527 sqft
Two-bedroom layout with a single bathroom
Open kitchen connected to dining and living space
2-Bedroom Premium (Type BP1 & BP2) – 603 sqft
Two bedrooms with two bathrooms (master ensuite)
Ideal for couples or small families needing extra privacy
2-Bedroom + Study (Type BS1) – 657 sqft
More expansive layout with study area
Perfect for hybrid work or young families
3-Bedroom Compact (Type C1 & C2) – 786 sqft
Three well-proportioned bedrooms
Master bedroom with ensuite, and common bathroom
Efficient layout with minimal wasted space
3-Bedroom Premium (Type C3) – 872 / 883 sqft
Larger bedrooms, full-size kitchen, dedicated dining area
Suited for growing families or multi-generational living
4-Bedroom (Type D1) – 980 sqft
The most spacious unit with four bedrooms
Ideal for large families or those who enjoy hosting guests
Comes with generous living areas, dual bathrooms, and balcony space
Residents and visitors alike will be impressed by:
Crown at Day & Night – an iconic architectural feature
The Jewel – a central water-themed gathering area
Rooftop Gardens – panoramic views of Singapore’s skyline

Crown at Day

Crown at Night
A Commitment to Sustainability
River Green is the first private residential project to be awarded the BCA Green Mark Platinum for Super Low Energy (SLE), setting new benchmarks for sustainable living in Singapore’s River Valley area.
Who Is River Green For?
Homeowners looking for tranquil, wellness-oriented living in the heart of the city
Investors interested in a rare CCR (Core Central Region) development with high rental demand
Professionals and Families seeking convenience, luxury, and long-term value
Final Thoughts
River Green (嘉溪绿苑) is more than a residential development—it's a statement. It balances smart architecture, sustainable practices, wellness-centric design, and a vibrant community. Whether you're lounging by the Stardust Pool, working from the Sky Loft, or enjoying a peaceful evening on your balcony, River Green offers a lifestyle that is beautifully curated and deeply considered.




