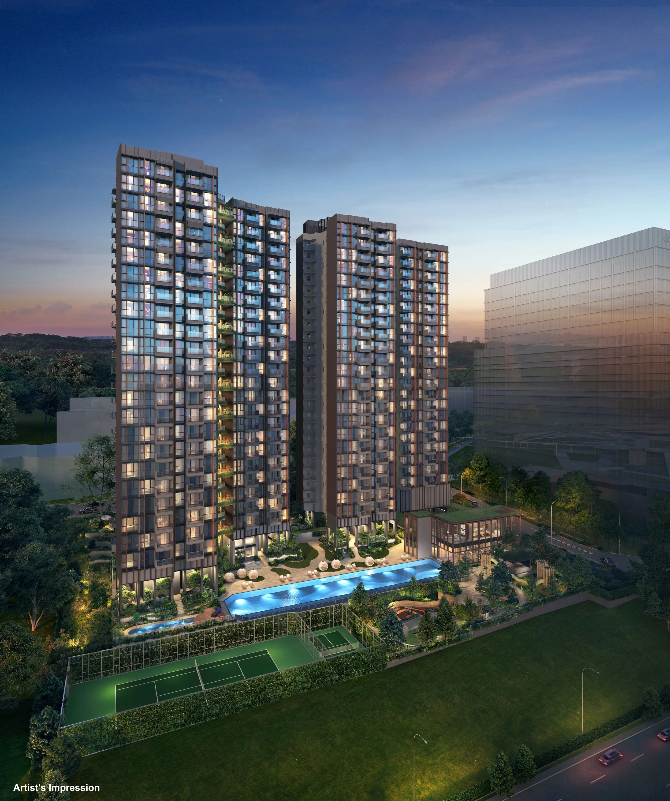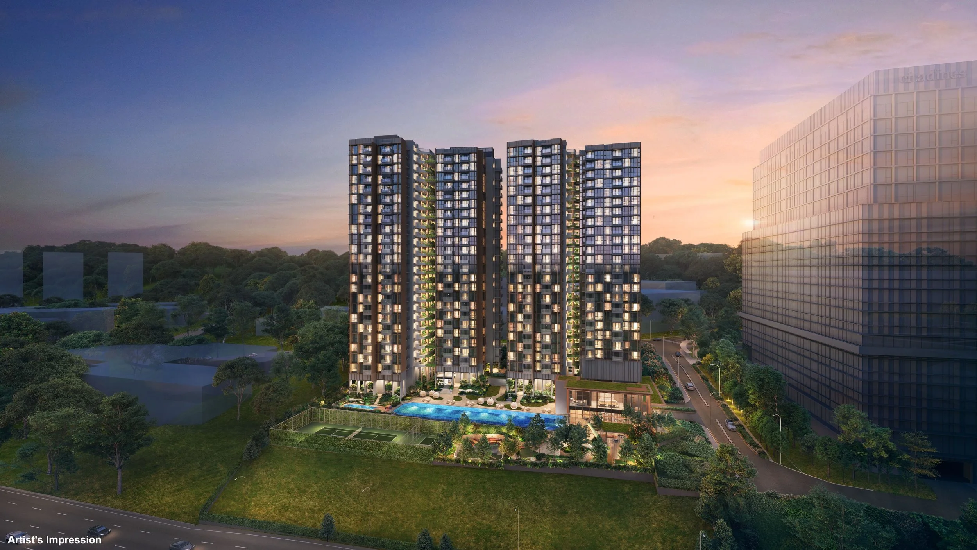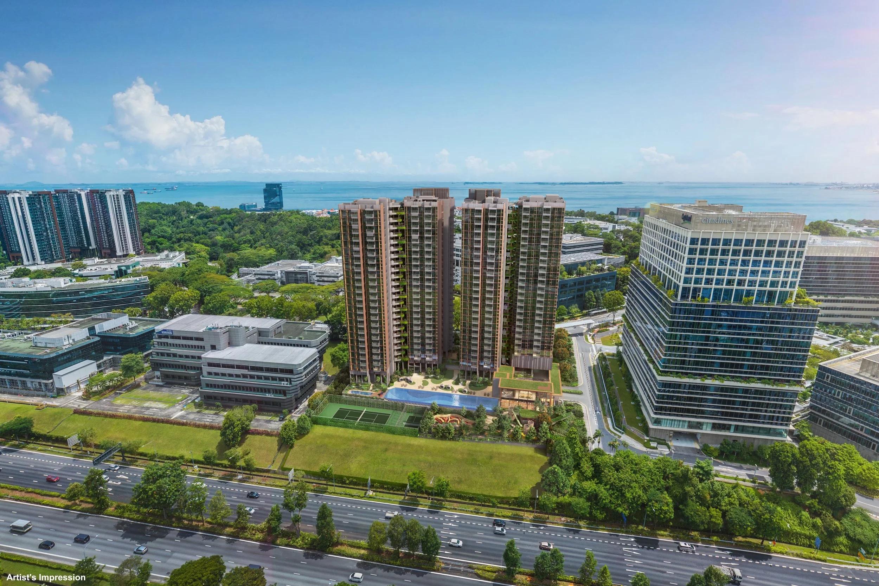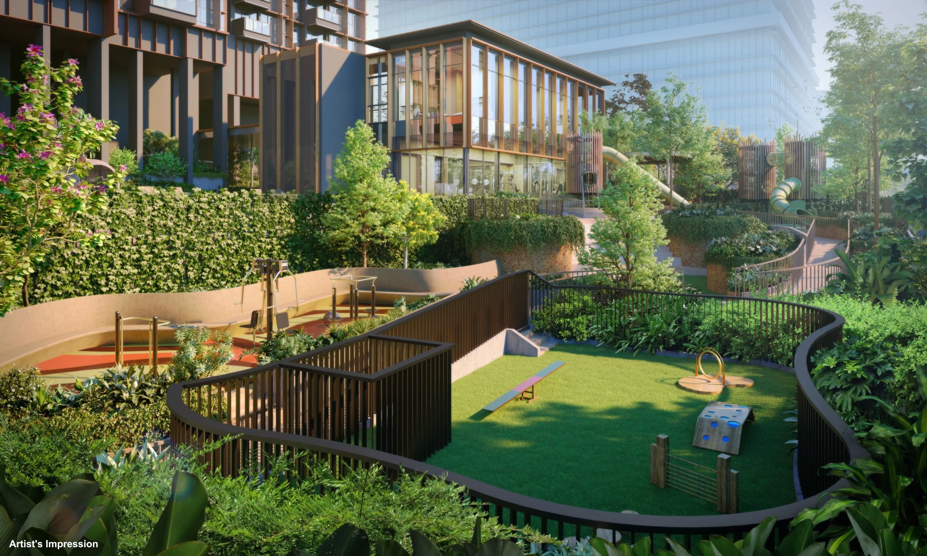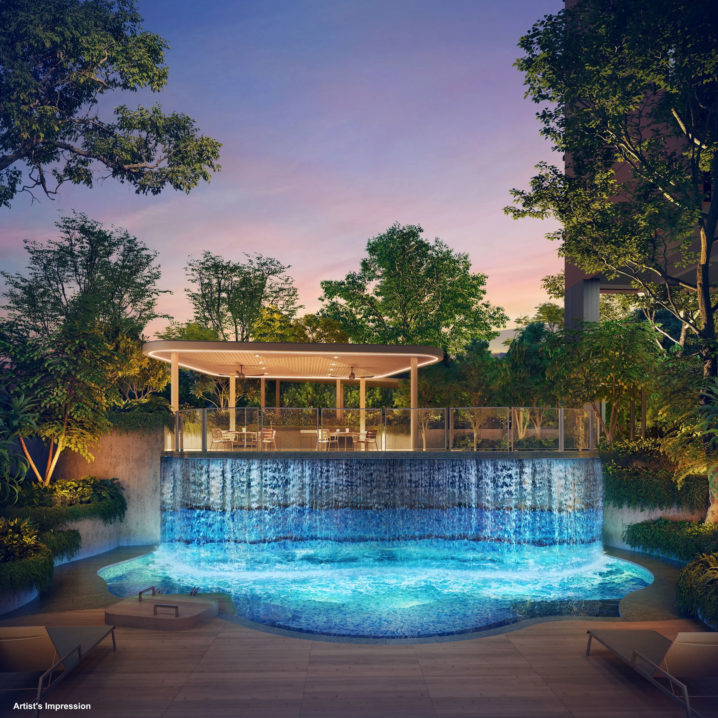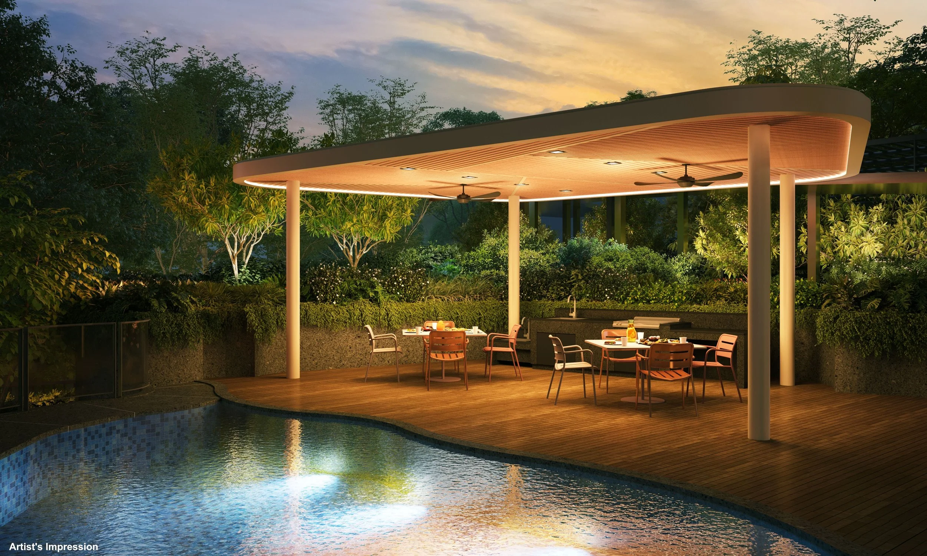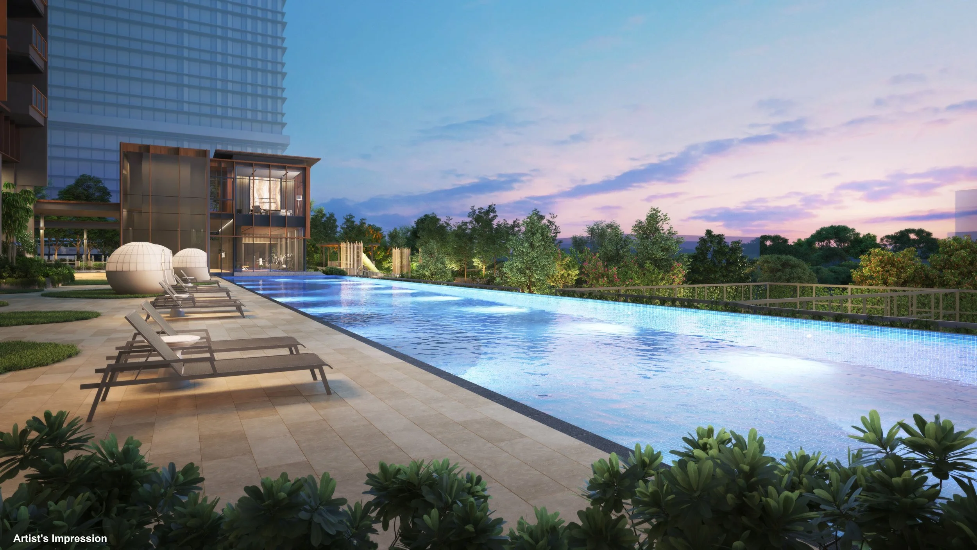LyndenWoods: A Green Pioneer in Singapore Science Park’s Urban Transformation
Location & Connectivity: At the Crossroads of Innovation and Nature
Strategically located at 69 & 71 Science Park Drive, LyndenWoods sits in Singapore’s Rest of Central Region (District 5), within the Queenstown Planning Area. Its proximity to key educational and medical institutions, including NUS, NUH, and the Biopolis, as well as lifestyle hubs like The Star Vista and One Holland Village, adds to its strategic appeal.
A key highlight is its direct underground connection to Kent Ridge MRT via Geneo, a lifestyle and F&B node within SSP. From Kent Ridge MRT:
Buona Vista is just 2 minutes away
Holland Village: 4 minutes
HarbourFront: 11 minutes
Orchard and CBD: ~15 minutes
Jurong East: 14 minutes
This makes LyndenWoods an ideal choice for professionals seeking seamless commutes to major business hubs like the CBD, Jurong Gateway, and even eastern areas such as Paya Lebar.
The launch of LyndenWoods marks a bold and significant step in Singapore’s urban development story. As the first residential development within the 55-hectare Singapore Science Park (SSP), LyndenWoods is not just a condominium, it’s the cornerstone of a grand vision to evolve SSP into a vibrant, self-sufficient work-live-play innovation district. Developed by CapitaLand, this 343-unit project is more than just a place to live, it’s a prototype for future sustainable urban living, designed with nature, technology, and community at its core.
First-Mover Advantage in a Mega Transformation
LyndenWoods is the inaugural residential launch under CapitaLand’s multi-phase rejuvenation of Singapore Science Park. It stands as the first tangible proof of the precinct’s transformation, not a promise, but a completed Phase 1 that future residents can already experience.
Unlike upcoming projects still in planning or early construction, LyndenWoods offers early buyers front-row seats to a rising innovation district. It's an opportunity to capitalise on long-term value appreciation driven by infrastructure growth, improved amenities, and institutional demand from surrounding knowledge-economy hubs.
Development Overview
Project Name: LyndenWoods
Developer: CapitaLand Development
Location: 69 & 71 Science Park Drive
Tenure: 99-year leasehold (from 28 April 2025)
Site Area: 11,556.9 sqm
Expected TOP: 30 June 2029
Expected Legal Completion: 30 June 2032
Architect: ADDP Architects LLP
Landscape Architect: Coen Design International Pte Ltd
Number of Units: 343
Blocks: 2 blocks of 24-storey apartments
Carpark Lots: 243 (including 35 EV and 3 accessible lots)
Eco-Conscious Living Meets Urban Sophistication
LyndenWoods was conceived with sustainability as a central design pillar. Every detail, from macro design to unit-level finishes, reflects CapitaLand’s commitment to environmental stewardship and green innovation.
Eco-Forward Master Planning
Green roofs
Solar-powered lighting
Rainwater harvesting
70% landscape coverage
Smart & Efficient Living
Energy-efficient appliances and smart AC
Smart home controls via mobile app
Water-saving fixtures
Low-emission and sustainable materials
Design for Health & Wellness
Natural ventilation in kitchens and bathrooms
Double-glazed windows and acoustic ceilings (for AYE-facing units)
Ziptrack blinds and ceiling fans included for all units
A Lifestyle Rooted in Nature
Nature isn't just a backdrop, it’s part of daily life at LyndenWoods. Flanked by Kent Ridge Park and the 10km Southern Ridges trail network, residents enjoy direct access to lush greenery, elevated walkways, and outdoor recreation.
Within the development:
Sky terraces on every level link the building’s wings
Green courtyards and rooftop gardens provide calming urban sanctuaries
Only 3–4 units per level (point block design) enhance privacy and cross-ventilation
Even the balconies are pre-fitted with electric and water points—encouraging green-thumbed residents to start their own edible gardens.
Premium Lifestyle & Community Integration
LyndenWoods integrates seamlessly with the wider SSP community. Future residents will enjoy:
Easy access to Geneo’s cafes, restaurants, and wellness outlets
Proximity to SSP’s offices, retail, and business nodes
A pet-friendly environment with a designated pet play area
Community programming and events designed to foster interaction and innovation
Facilities Include:
50m infinity pool
Tennis court & pickleball court
Children’s playground & pet area
Gym, sky gardens, and multi-purpose rooms
Unit Types & Interior Finishes
LyndenWoods offers a range of unit types, from functional 2-bedders to expansive 4-bedroom layouts with private lift lobbies. The interiors are thoughtfully curated, with distinctions in design and finish based on unit size:
2-Bedroom Units:
Porcelain tiles & vinyl flooring
Acoustic ceilings and double-glazed windows (AYE-facing)
KDK ceiling fans, Yale digital locks
LED lighting throughout
3-Bedroom + Guest:
Sintered stone flooring (1.5m x 1.5m)
Gas + induction cooktops
Engineered granite sink
Non-motorized Ziptrack balcony shading
4-Bedroom Premium:
Private lift lobby with digital lock access
6m wide landscape living room
4m wide master suite with tinted glass walk-in wardrobe
Island kitchen with Miele + Corten appliances
Liebherr wine chiller (46 bottles)
Double sink master bathroom
Separate washer & dryer in yard
2-Bedroom Units:
3-Bedroom + Guest:
4-Bedroom Premium
The Blueprint for Future Urban Living
LyndenWoods isn’t just a condo launch, it’s an inflection point in Singapore’s west-side evolution. As the first residential node in Singapore Science Park’s 55-hectare transformation, it captures a rare moment in time where early buyers can invest in both quality living and long-term urban growth.
With its green-forward ethos, unmatched access to nature, and prime location within an R&D hub, LyndenWoods is not only ideal for investors and end-users, it’s also a living prototype for Singapore’s next-gen urban districts.

